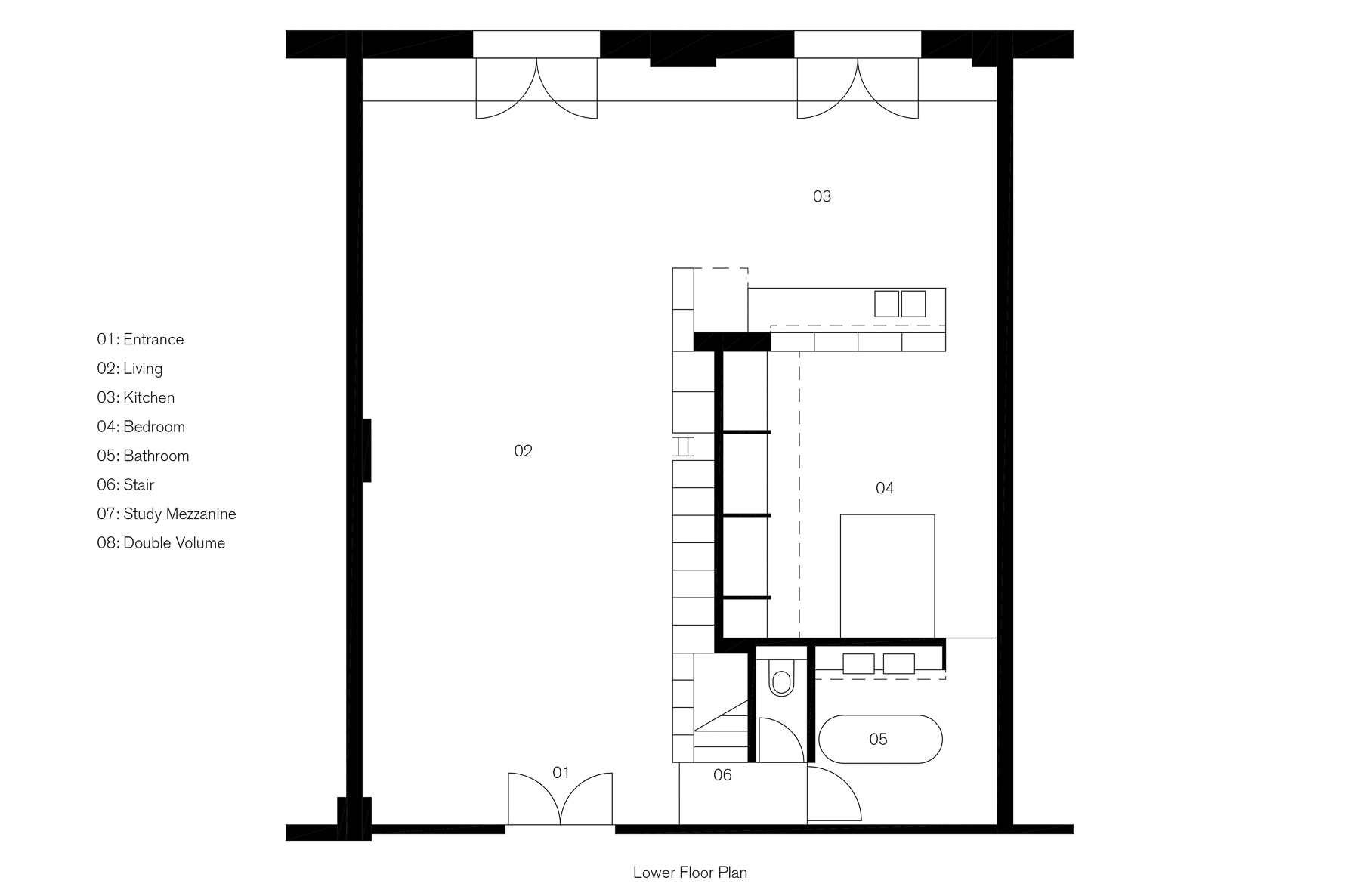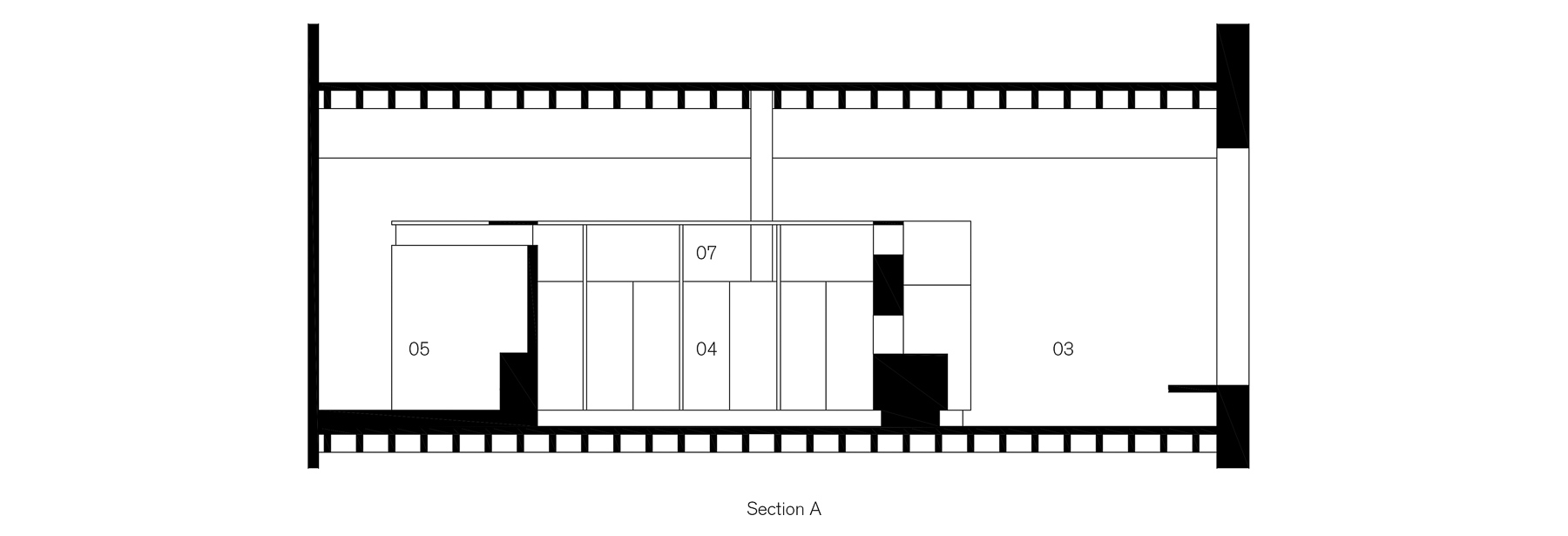The conversion of this former 19th century warehouse space into an apartment came with its own unique problems. With only two openings to the outside, the question of how to ventilate and bring natural light into the other areas became the main driver of the design. The ceiling height, just short of 4m, also meant that standard mezzanines would not be an option.
The solution came in what was conceived as a giant piece of furniture. The insertion of this single, freestanding object, separated from the existing walls and ceiling, solved all the programmatic constraints of the brief. Kitchen units and cupboards become the walls, while a linear study is placed on top of the 1.8m high wardrobe and storage units, affording it sufficient headroom.
In collaboration with James du Plessis.








