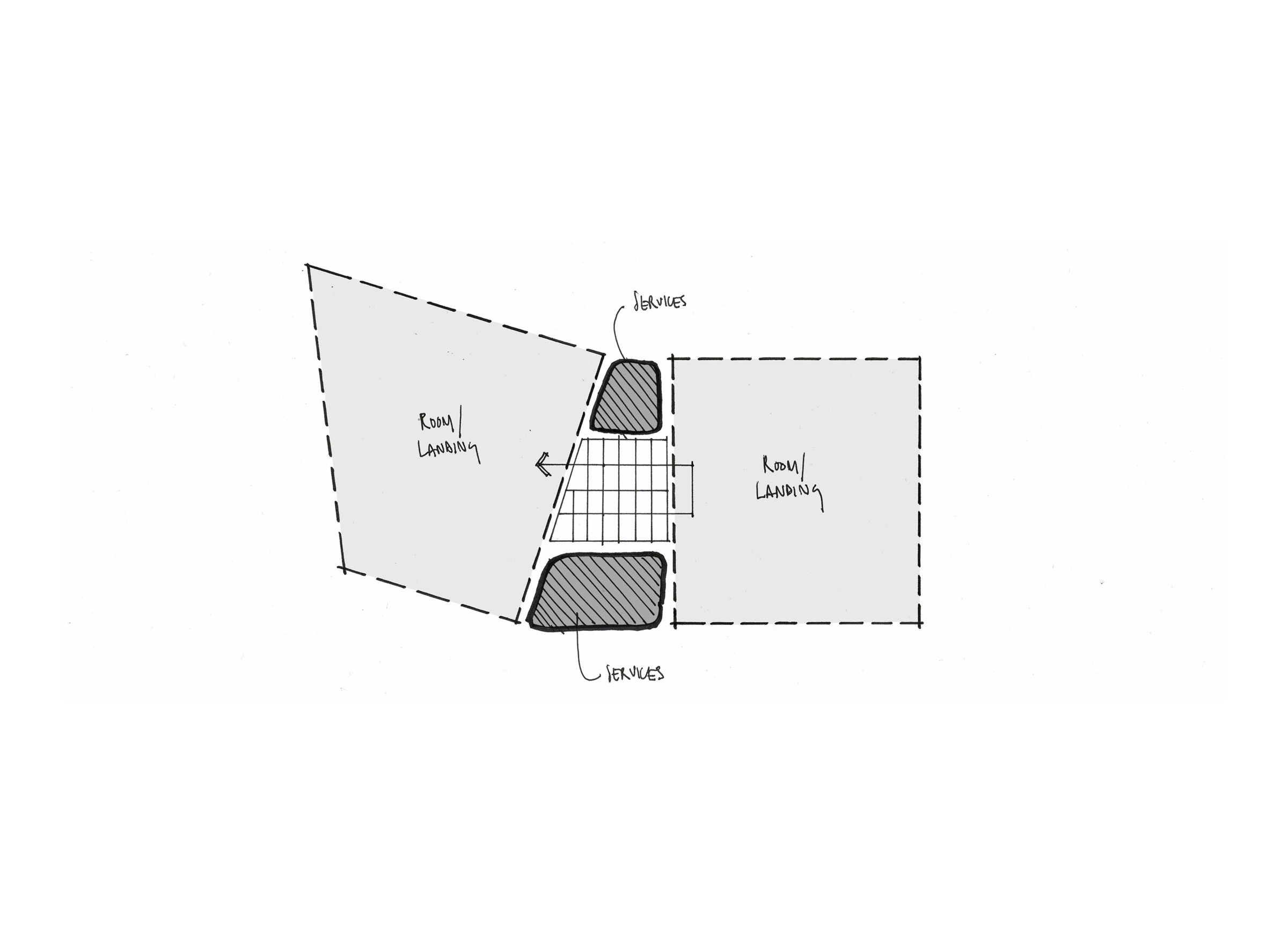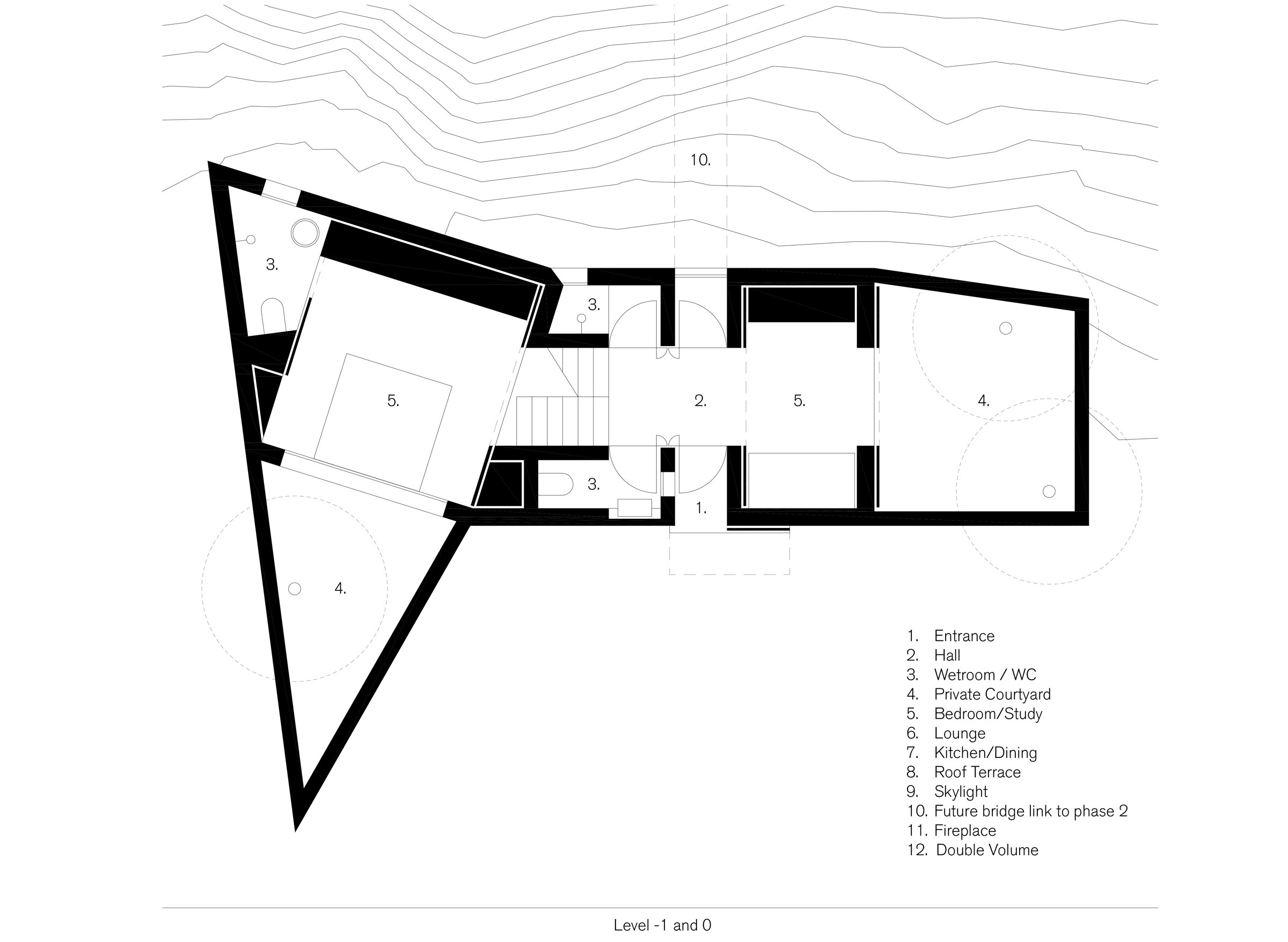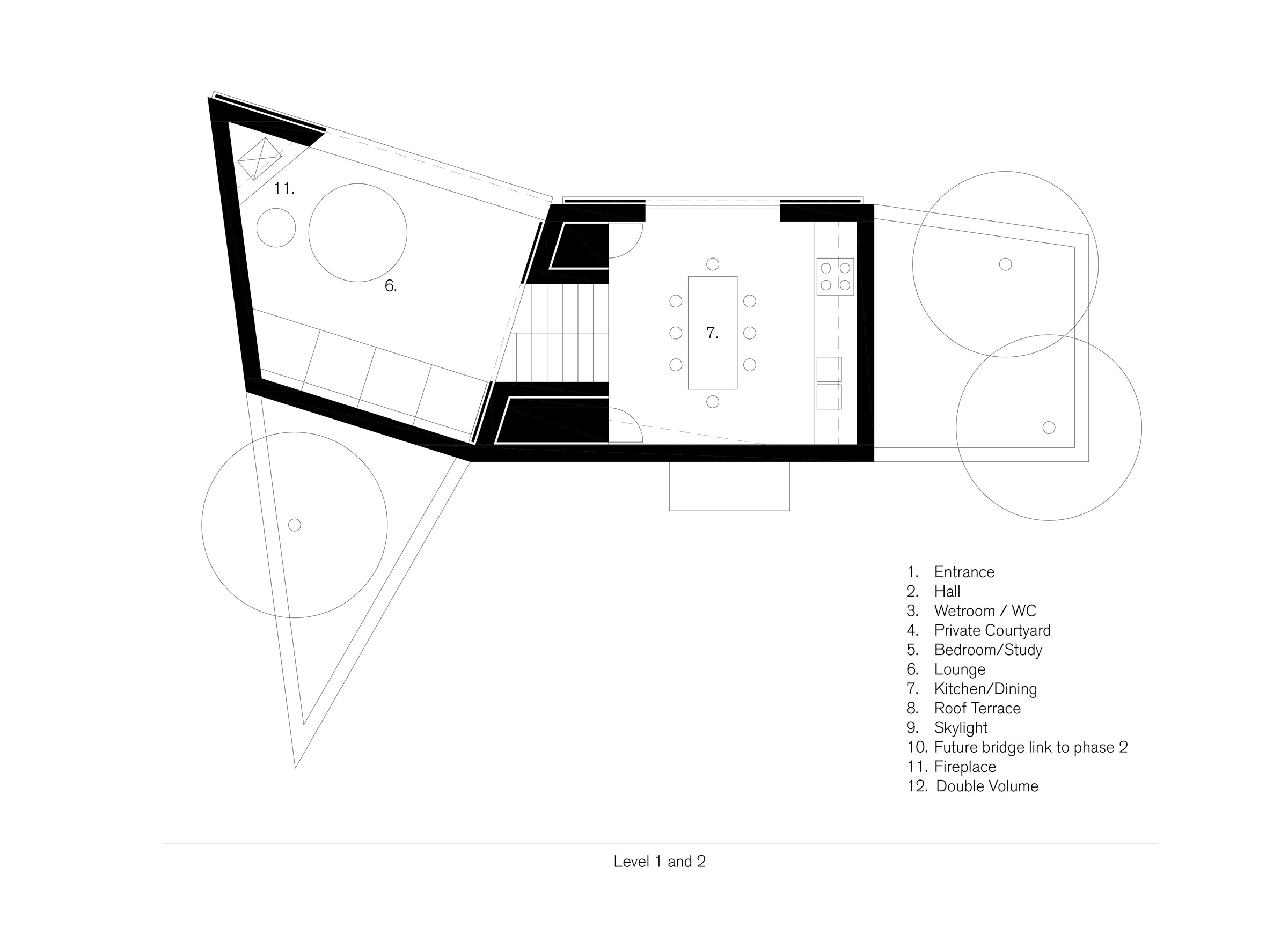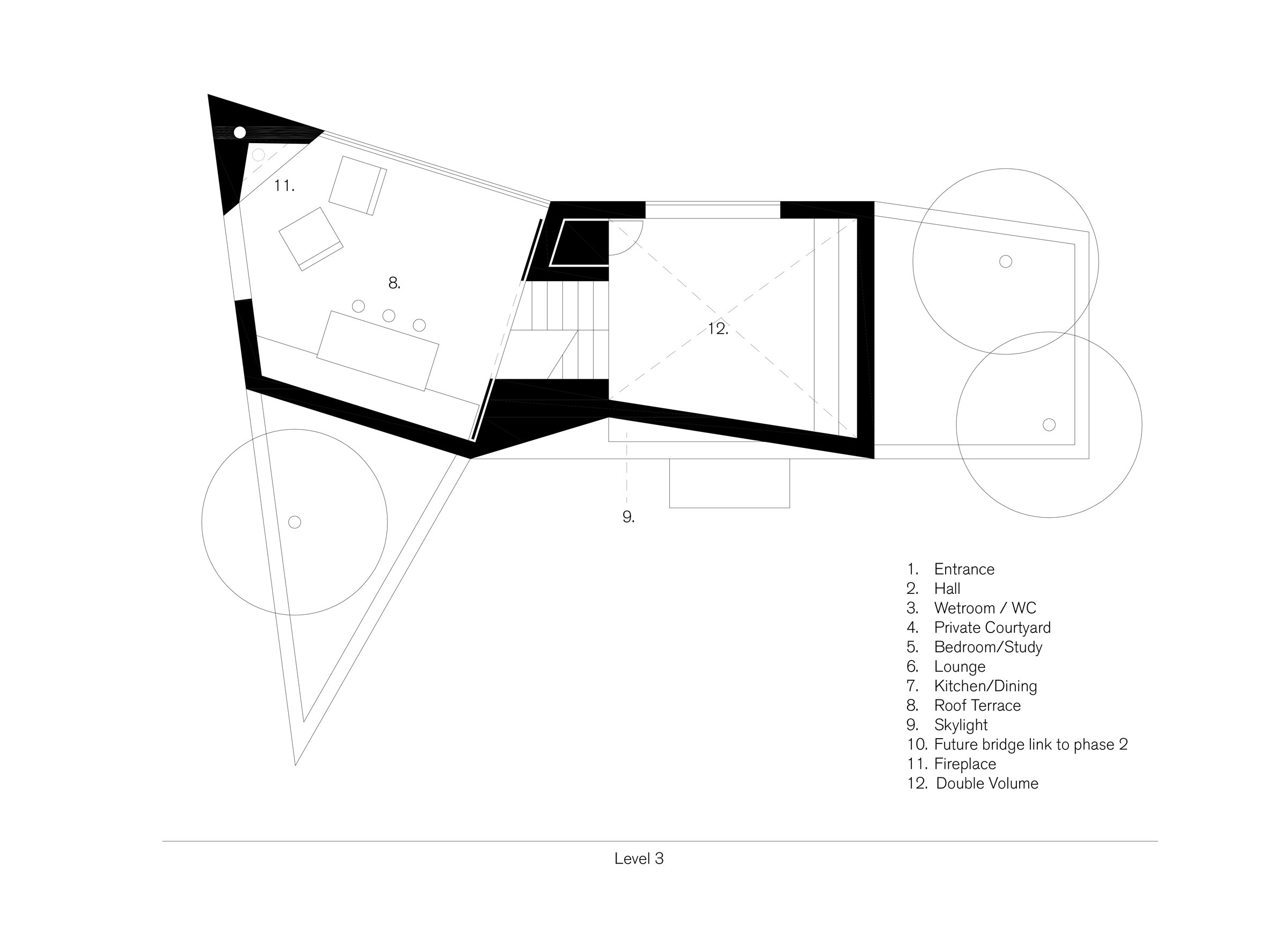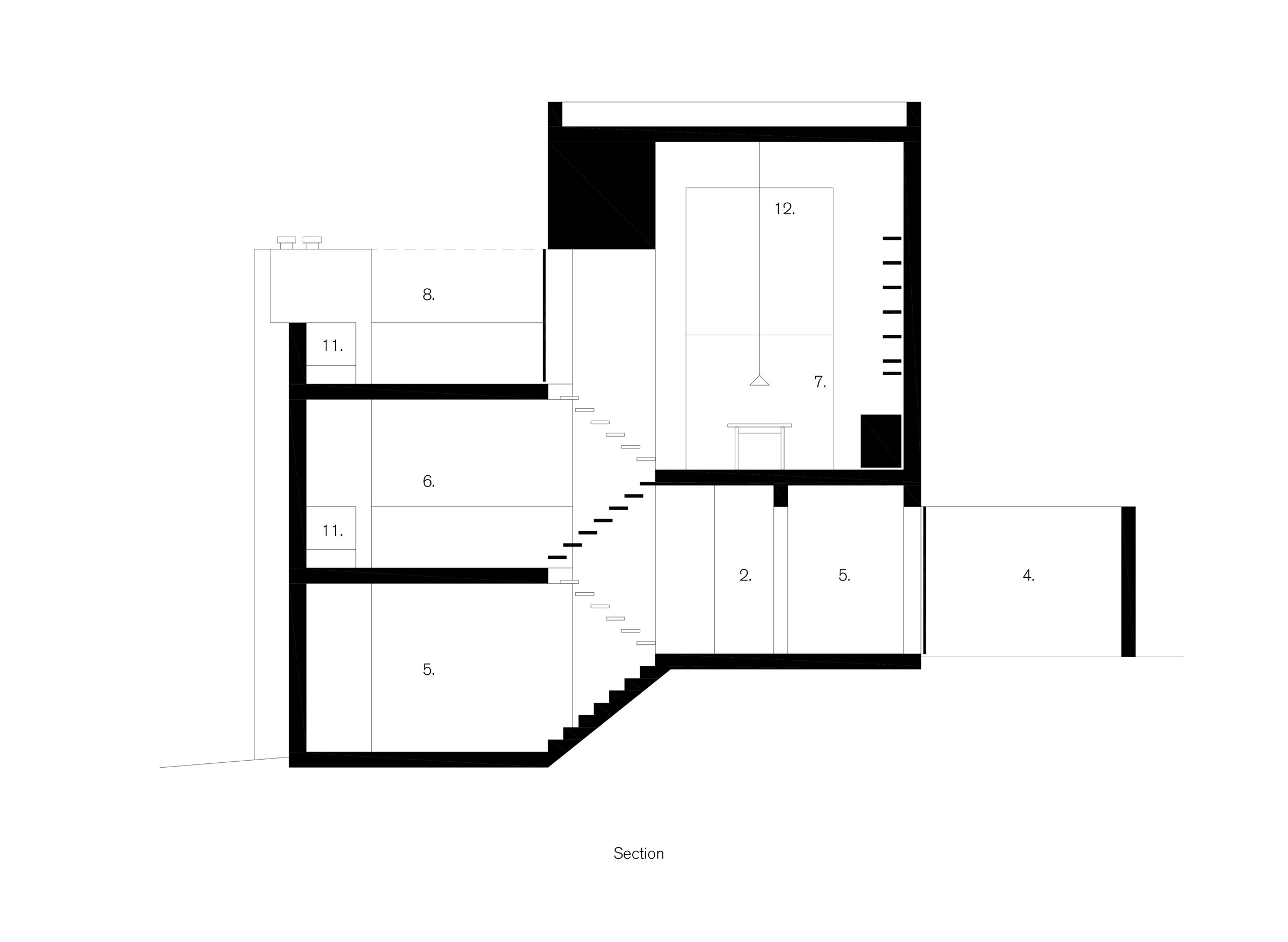This cost-effective design for a two bedroom house, perched on a tiny site above a cliff, maximises floor space by minimising circulation. The house is effectively an open staircase, with rooms as oversized landings, affording it a spatial dynamism which belies its size.
The 45 square meter footprint angles with the contours of the site, as do walls to allow for skylights. Simple structure is thereby used to articulate the facade, which presents itself solidly against the traffic noise from the busy mountain pass in front of it.

