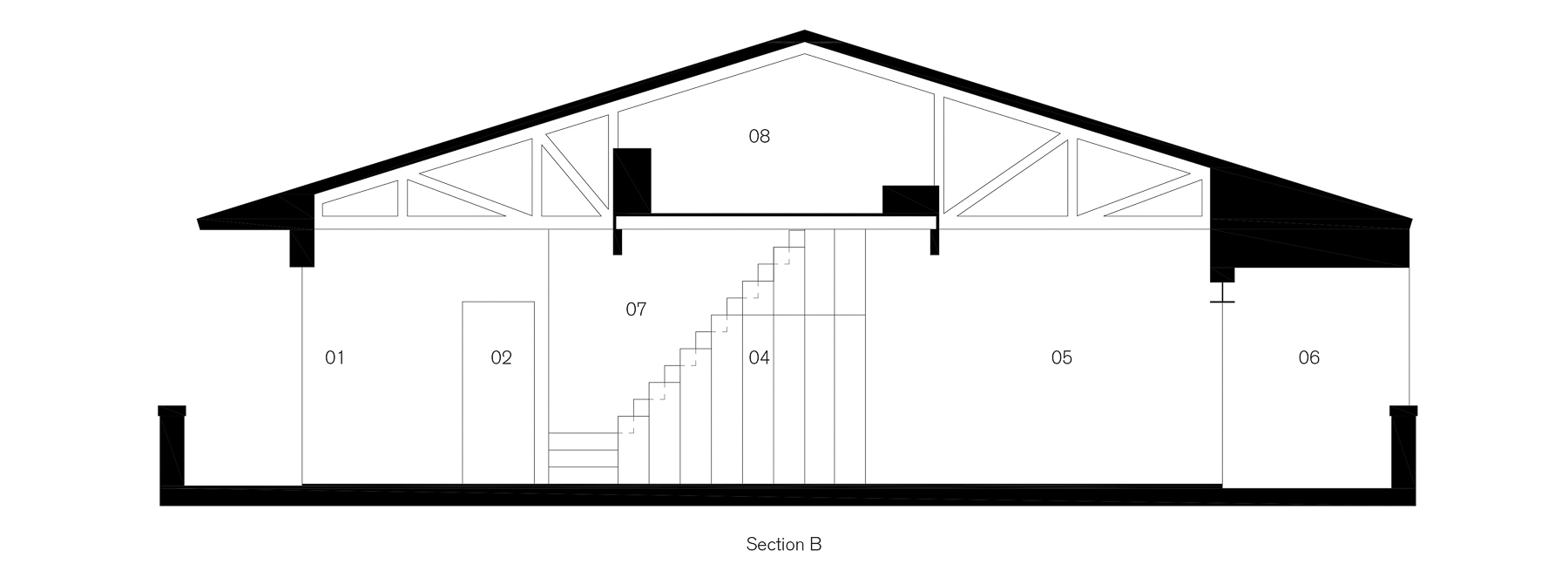By pushing up the ceiling and inserting a sleeping platform within the rafters of this previously pokey bachelor apartment, the original floor area is given over entirely to living. This, combined with predominantly white finishes, lend the space an airy, voluminous atmosphere.
Storage, an important requirement here, orders and defines the living area. A double staggered staircase/storage unit is employed to access the mezzanine, while a 10m long linear unit runs the entire length of the apartment, functioning as kitchen, dining sideboard, work desk and entertainment hub.










