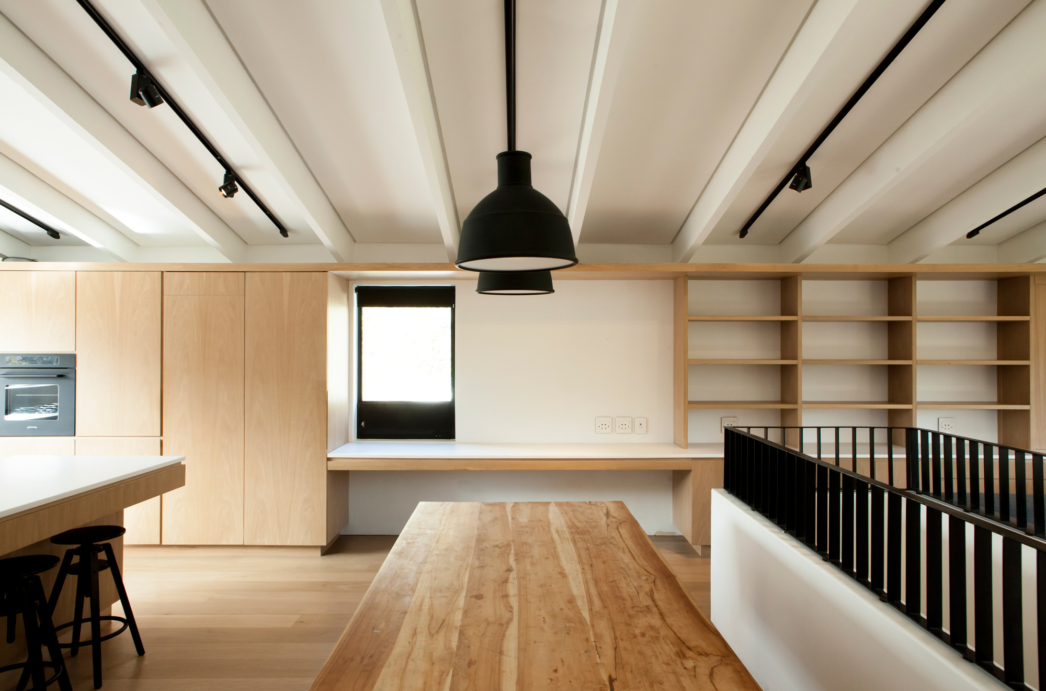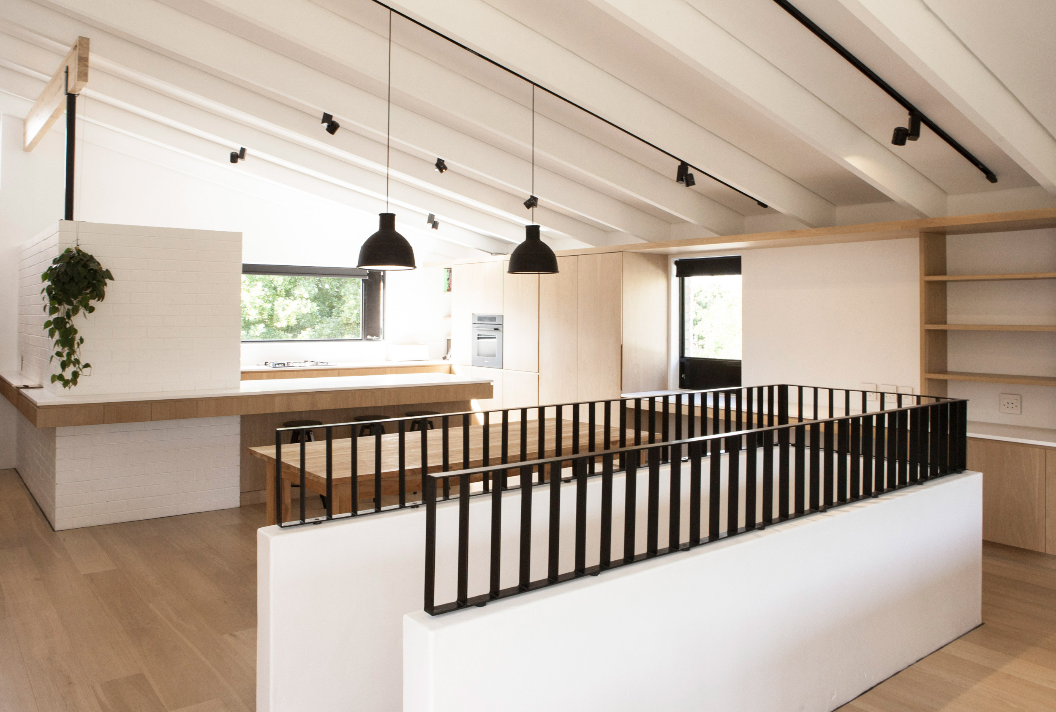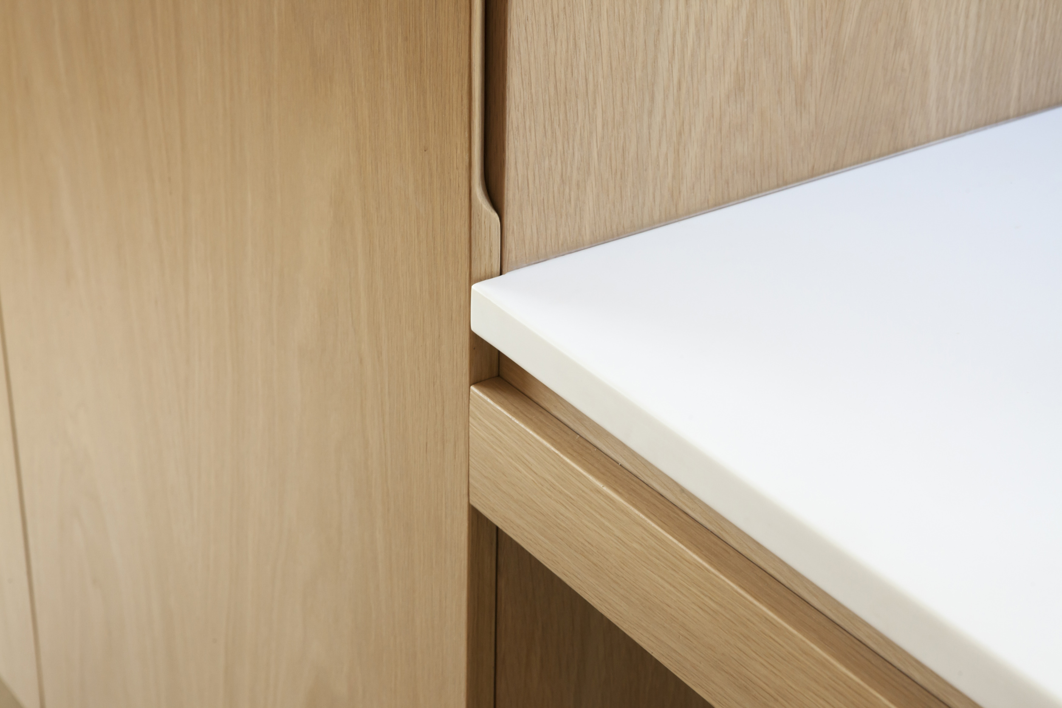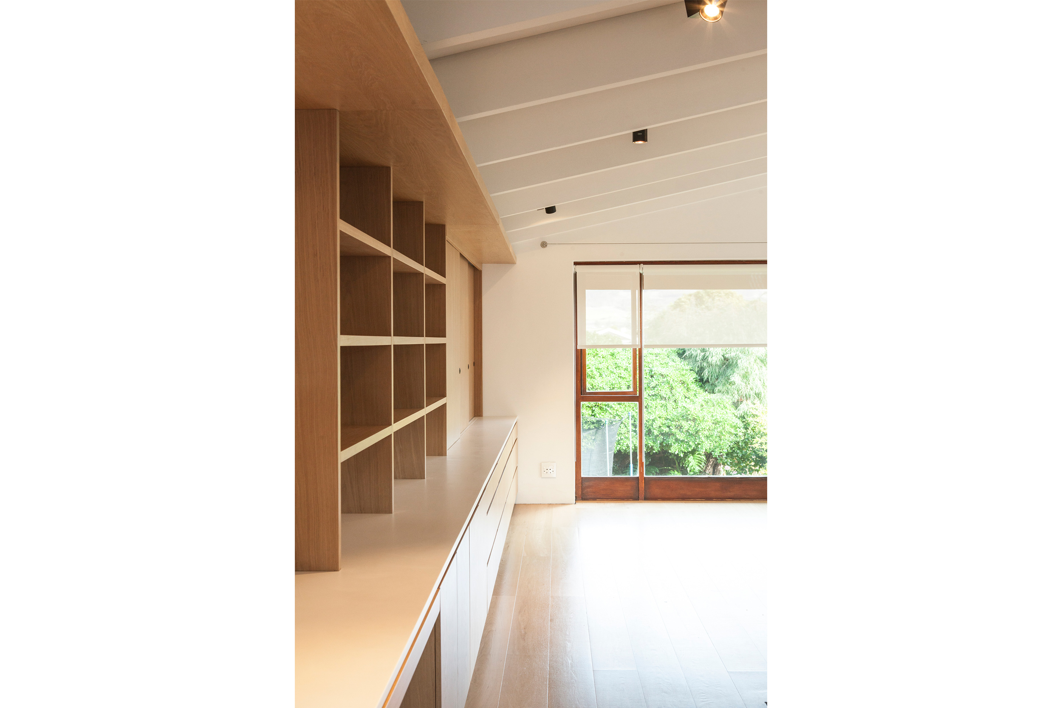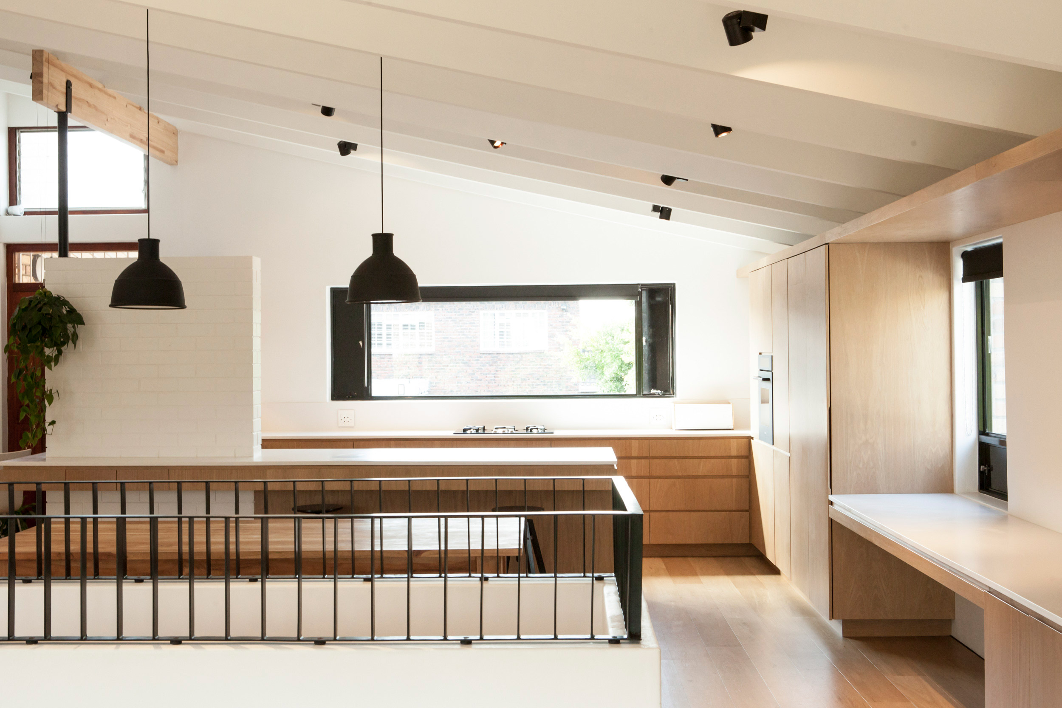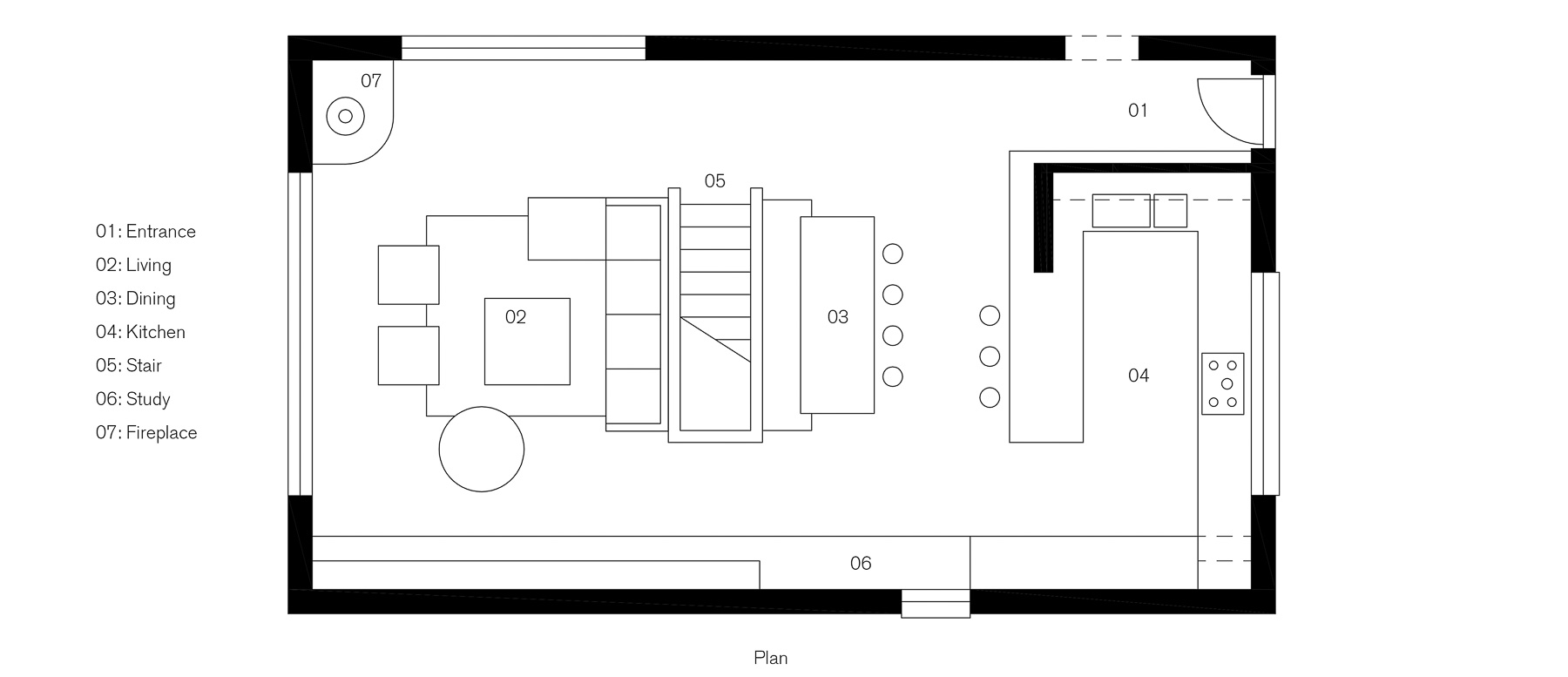This small, interior project, involved the rationalisation of a tired, cellular arrangement of spaces into a single open living area suitable for a young family. Only one internal screen wall is retained to create both a sense of arrival as well as privacy for the scullery, while the lazily sloping roof is separated from the other elements as much as possible to create a continuous cap to the space.
A wall of joinery runs the entire length of the room and functions as kitchen, study area, display and TV unit. The palette is restrained yet warm, dominated by oak with accents of black.
