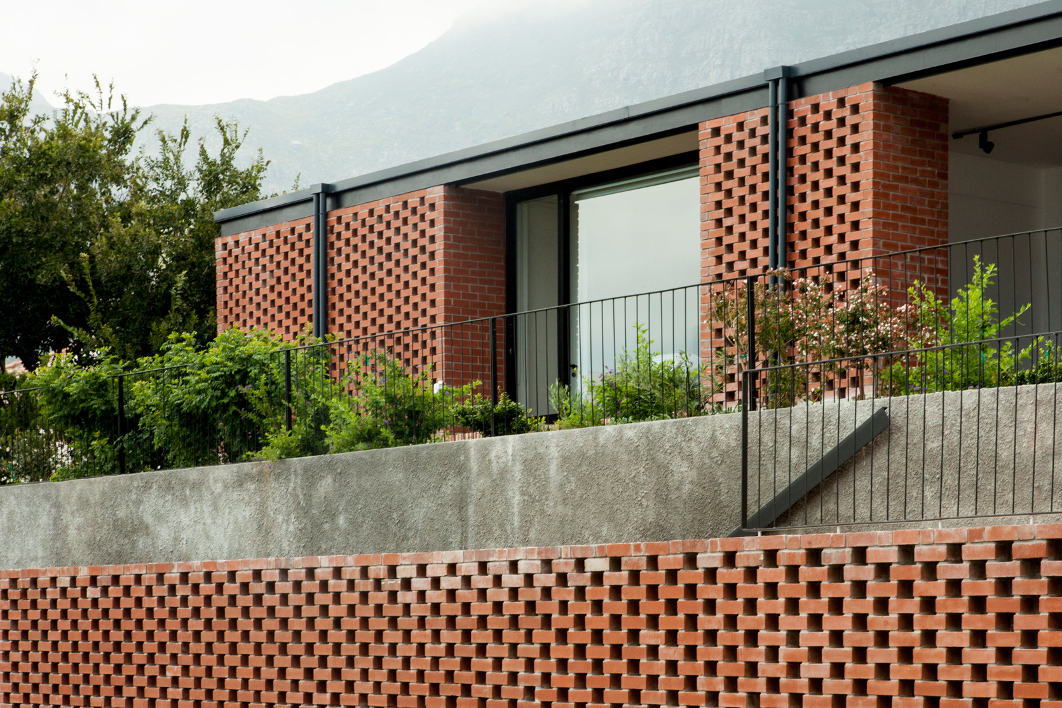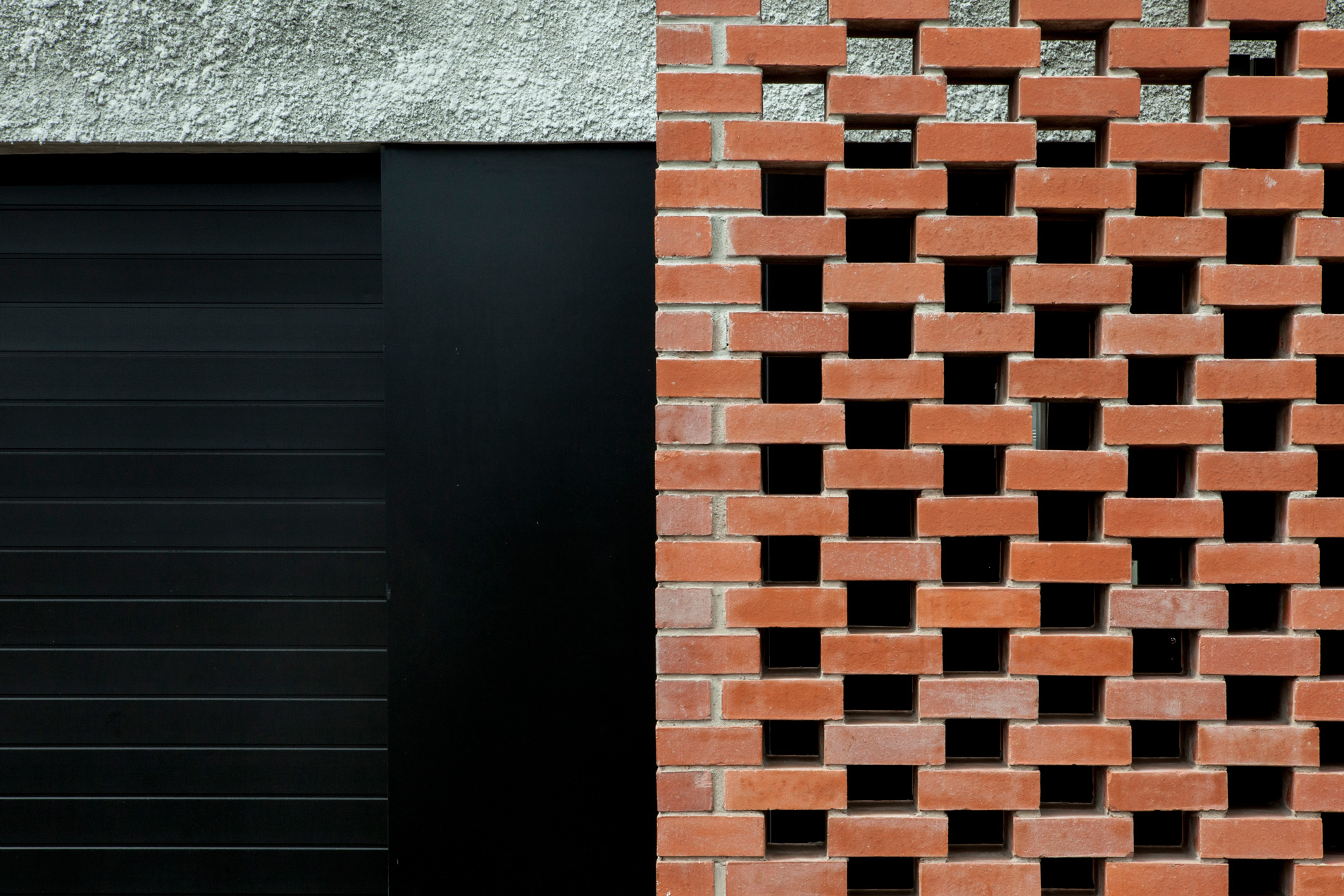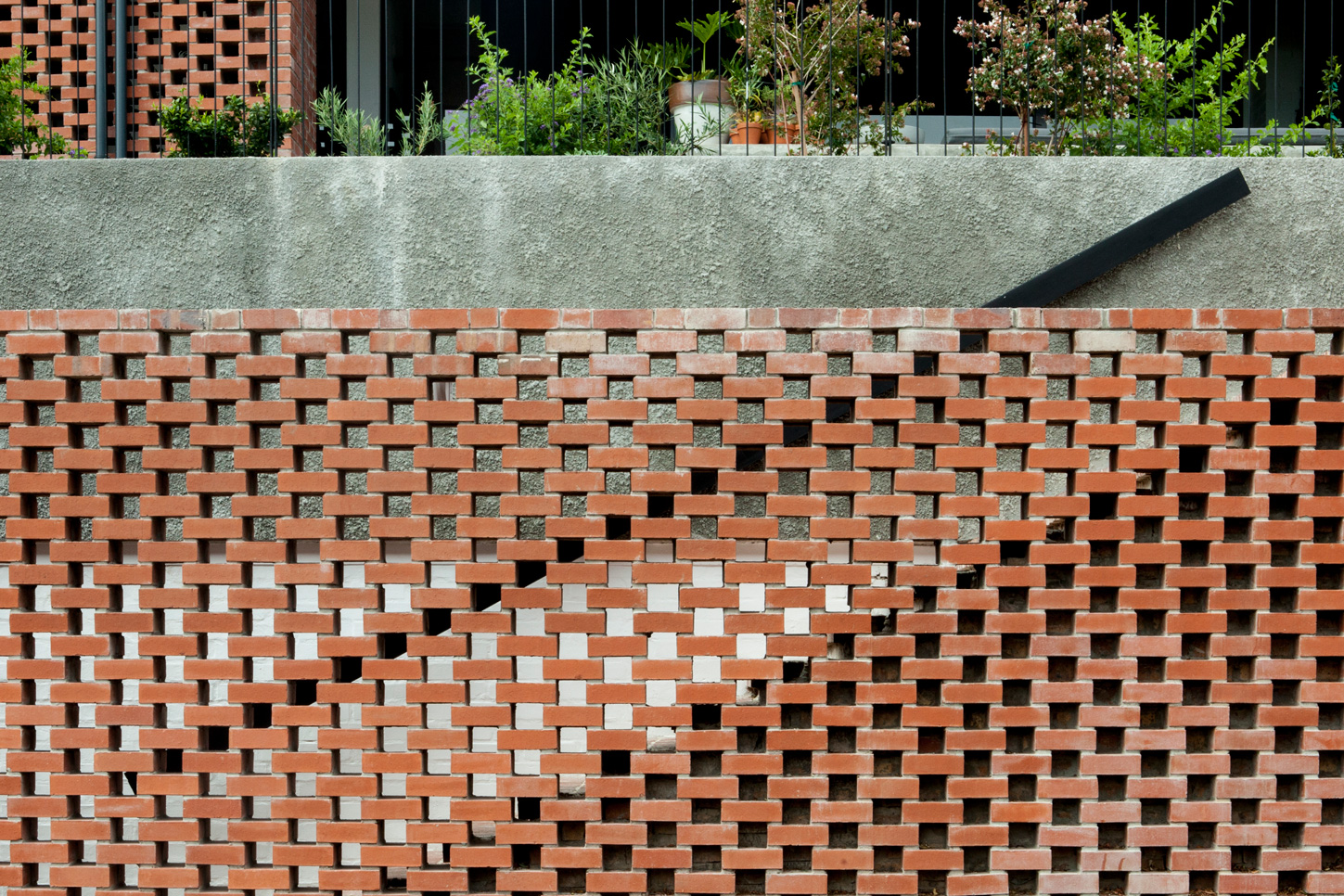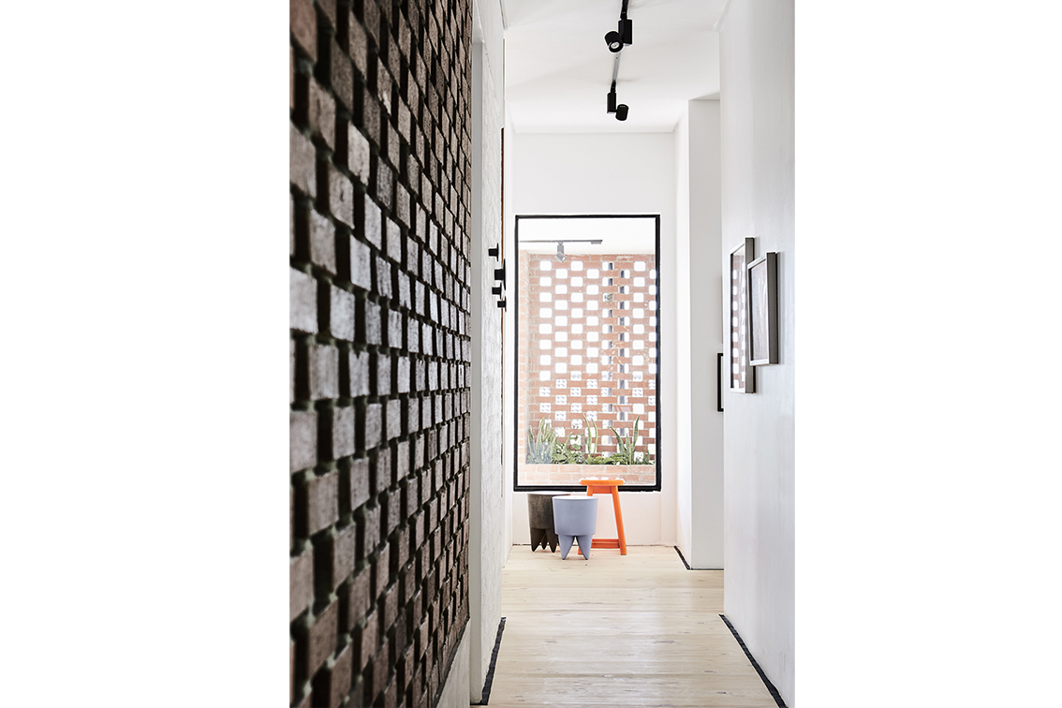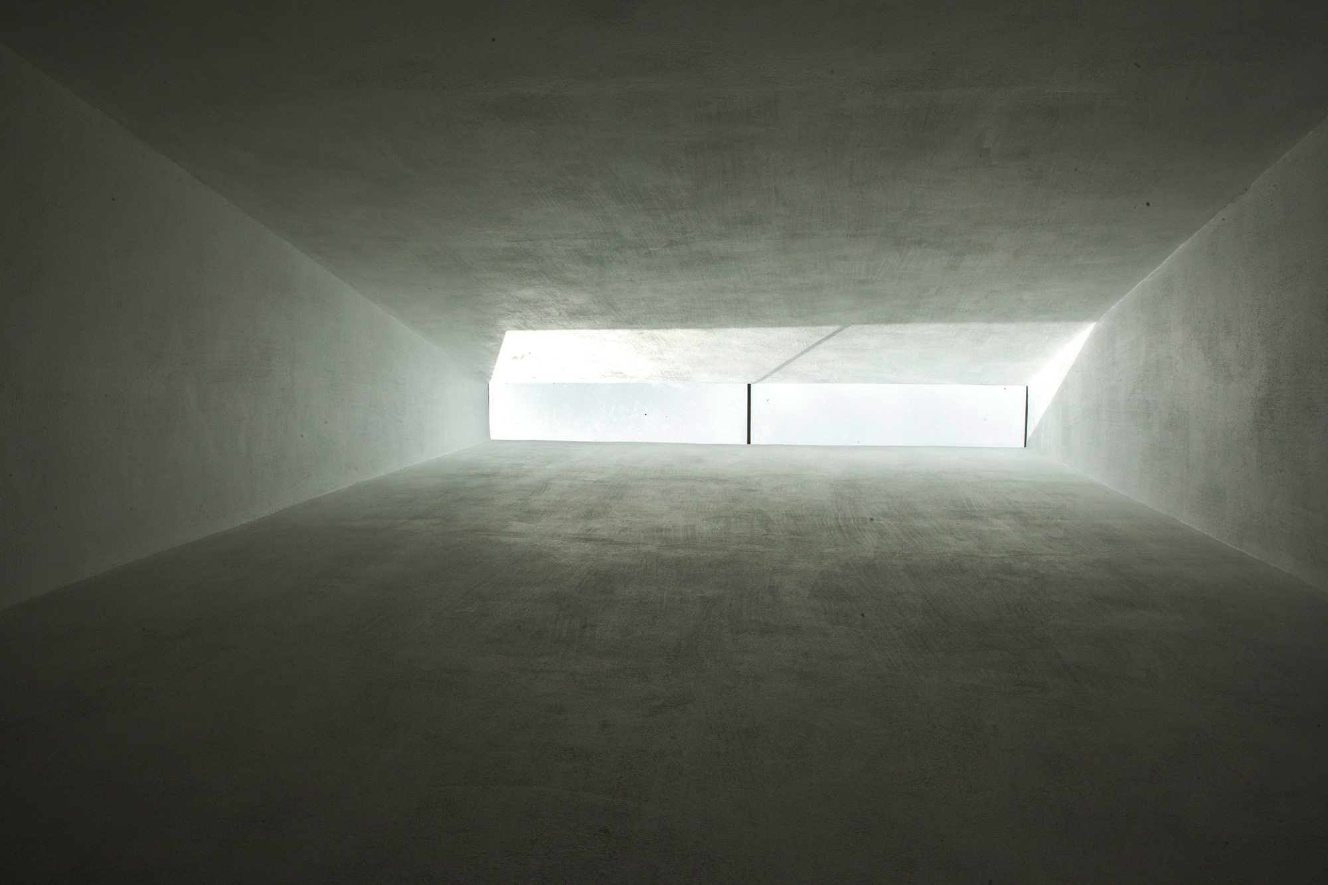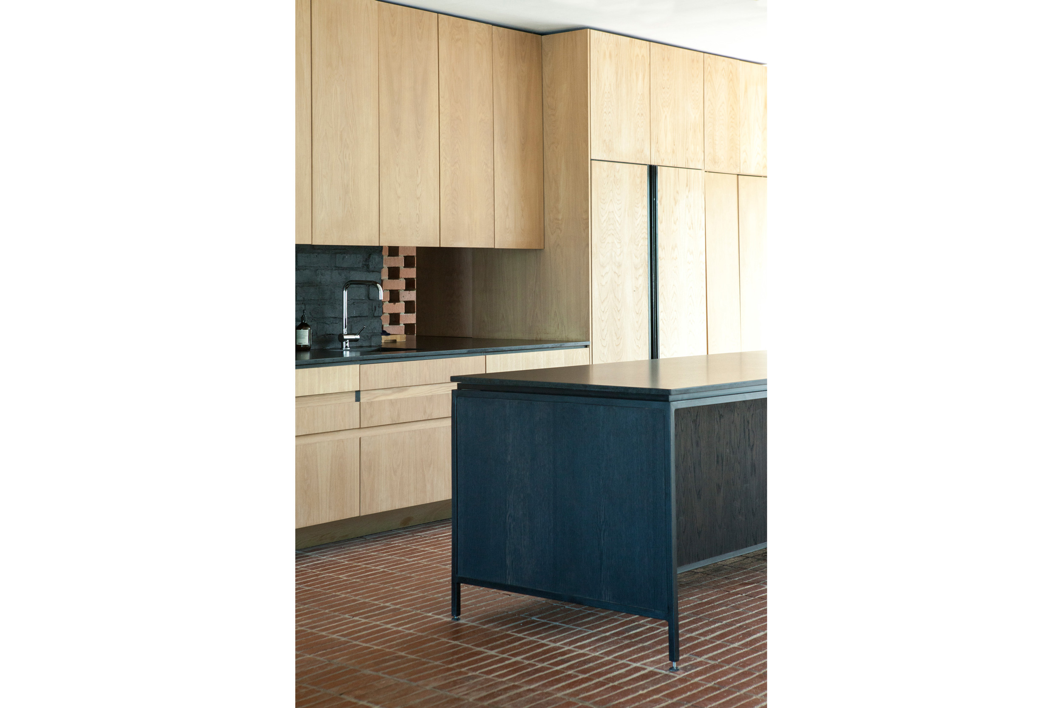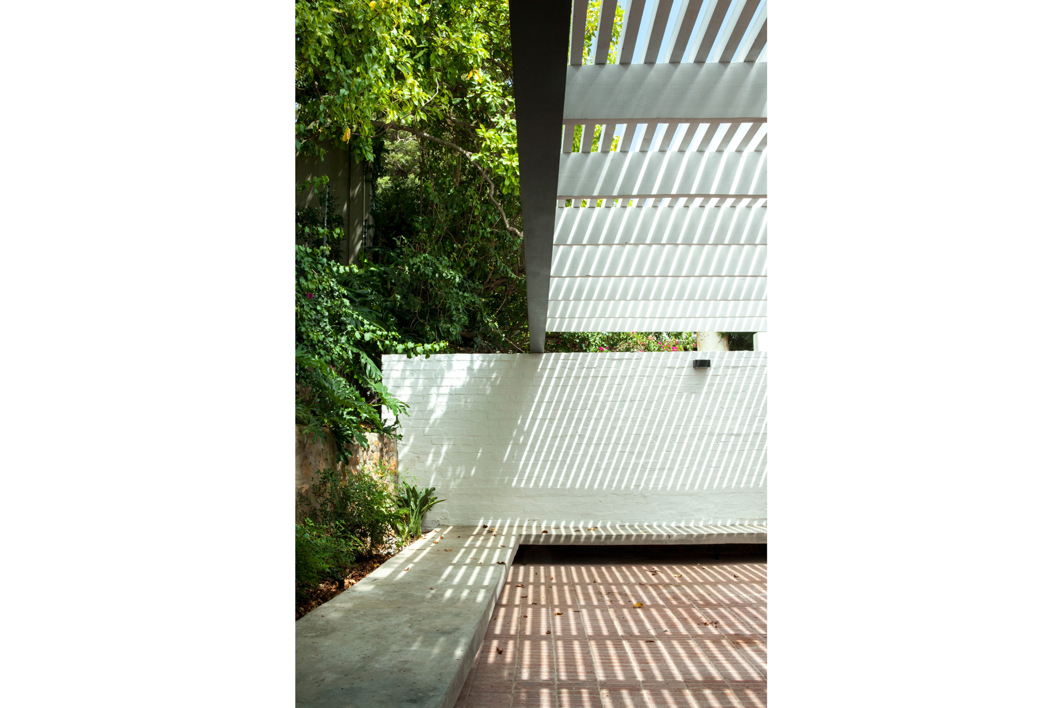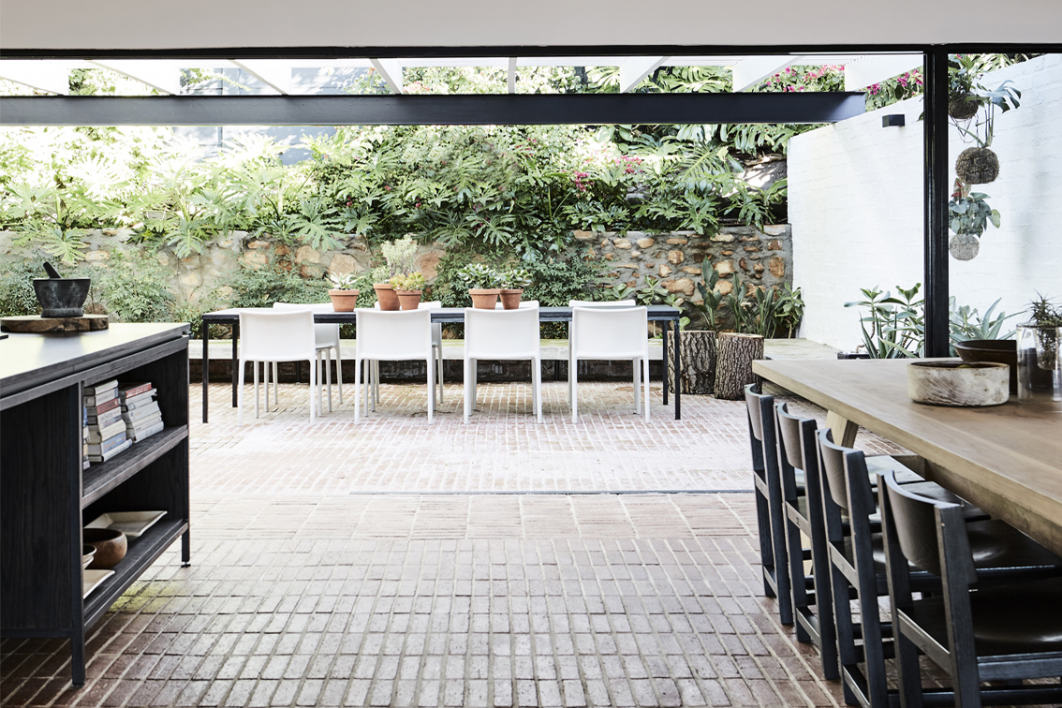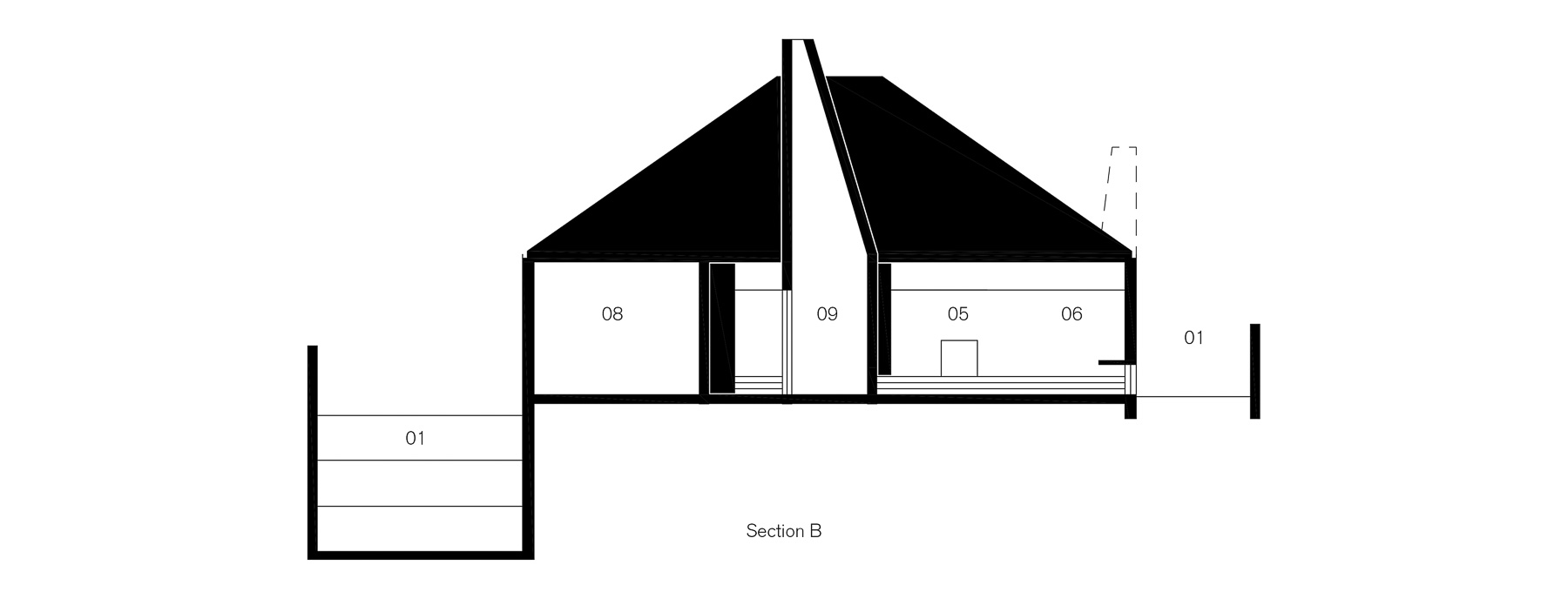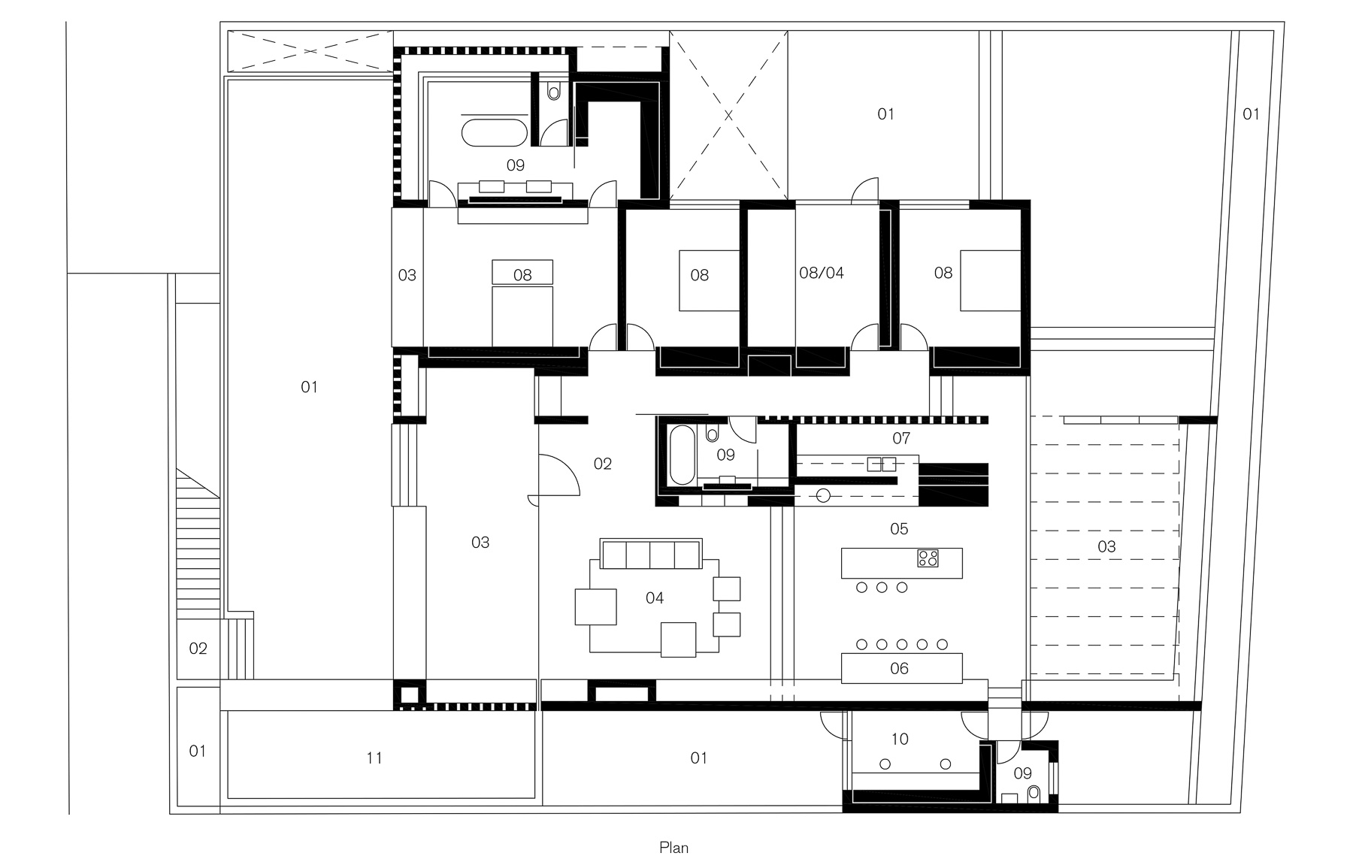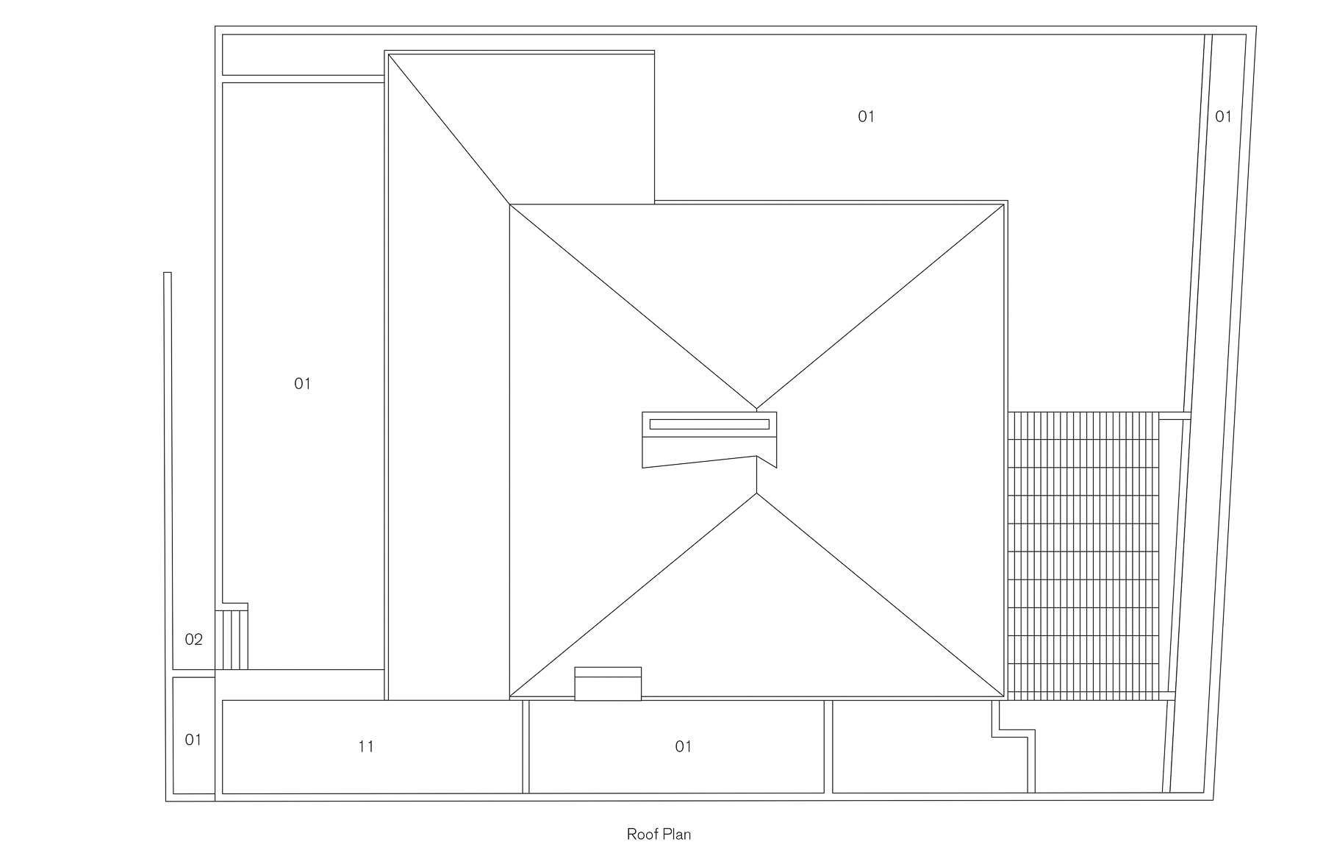This extensive renovation of a 1950’s house typical of the Oranjezicht suburb sought to update the appearance and spatially open up the interior to allow for more modern living suited to a young family.
Externally, cue’s are taken from the midcentury context of the area. The expressive, steeply pitched roof profile was retained and simplified. The red brick is nod to the ubiquitous terracotta rooftiles and the striking breezeblock patterning, also prevalent in the area, has been reinterpreted in a contemporary way.
All the main living areas of the house are placed together in a single large space separated by changes in floor level. Large glass doors on either end slide away completely to reveal the city views on one side and an intimate courtyard on the other, affording the entire space an open, almost outdoor quality.
Internally, inexpensive materials have been used unapologetically to create a tactile and honest feel. Brick paving, pine flooring and bagged and painted walls all work together to make this a texture rich, unpretentious home.
