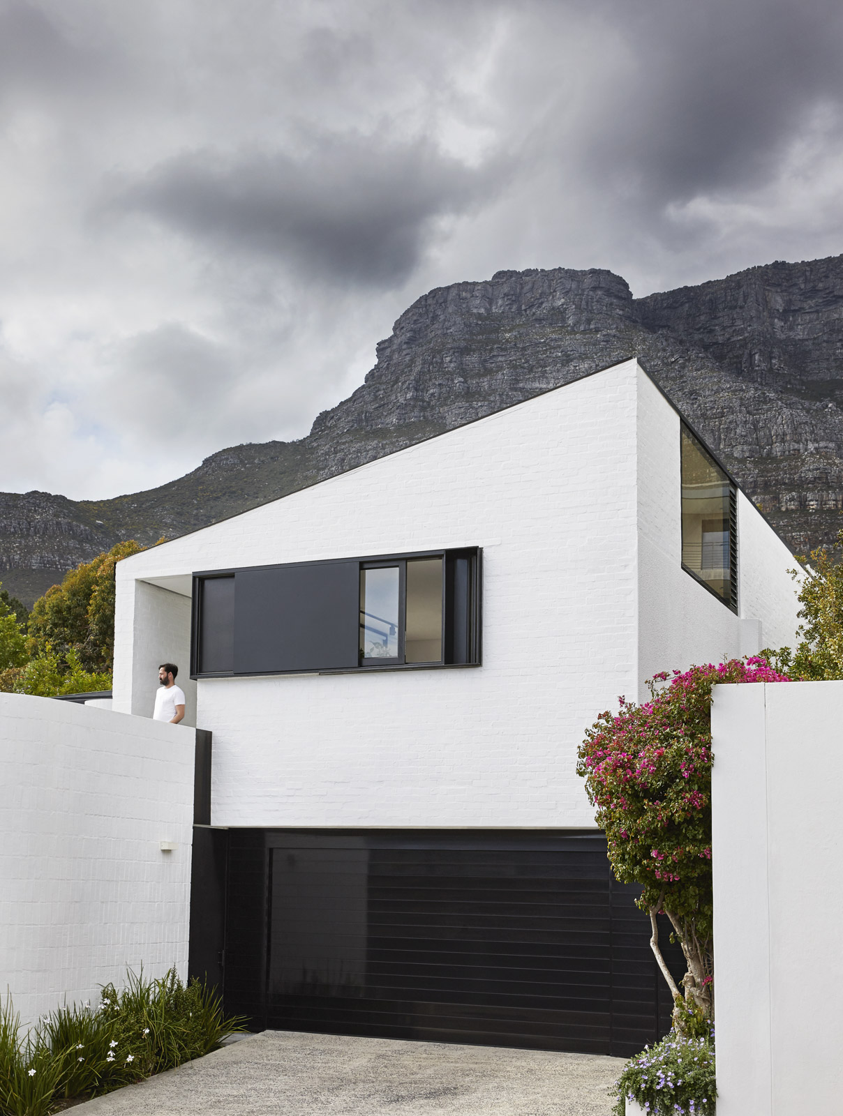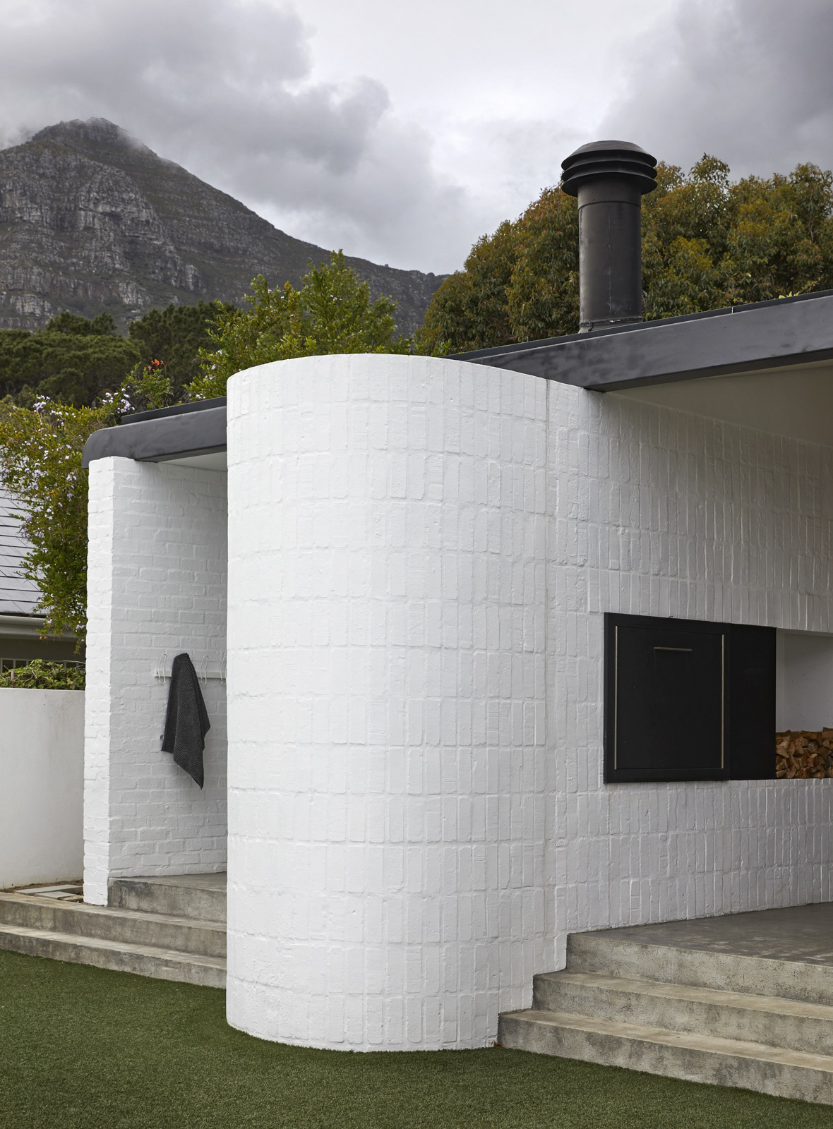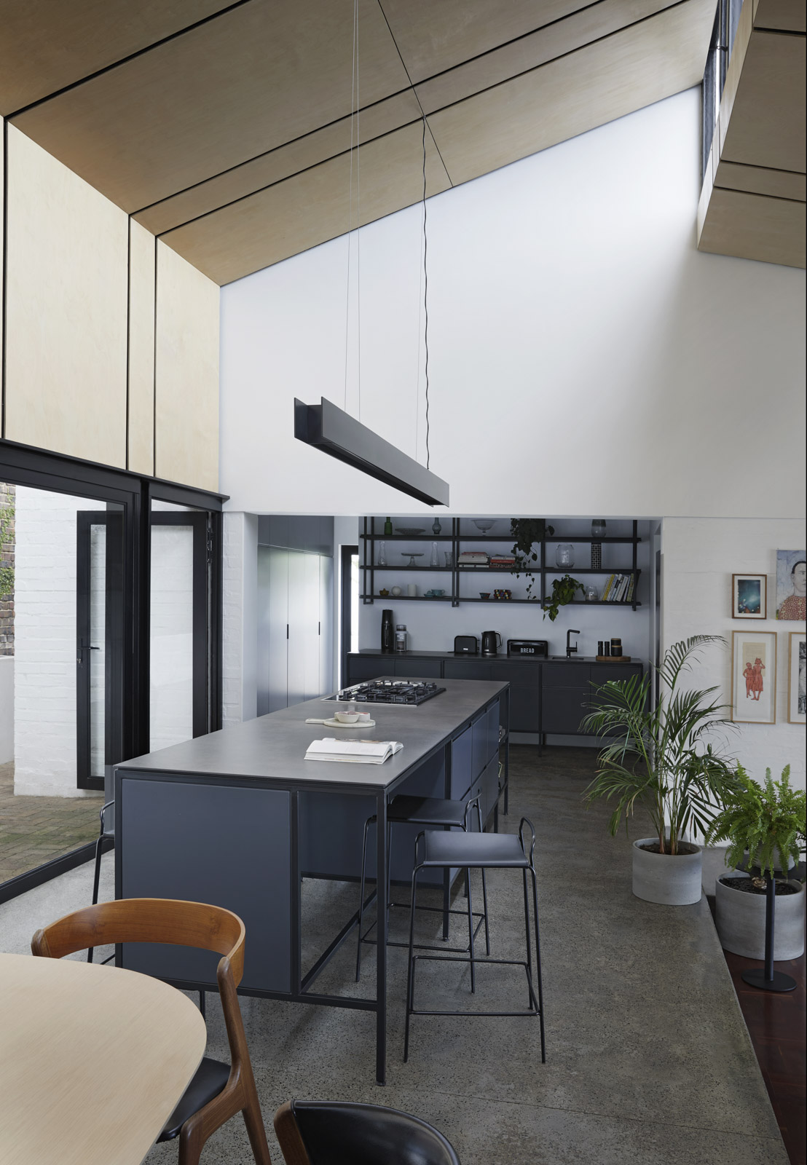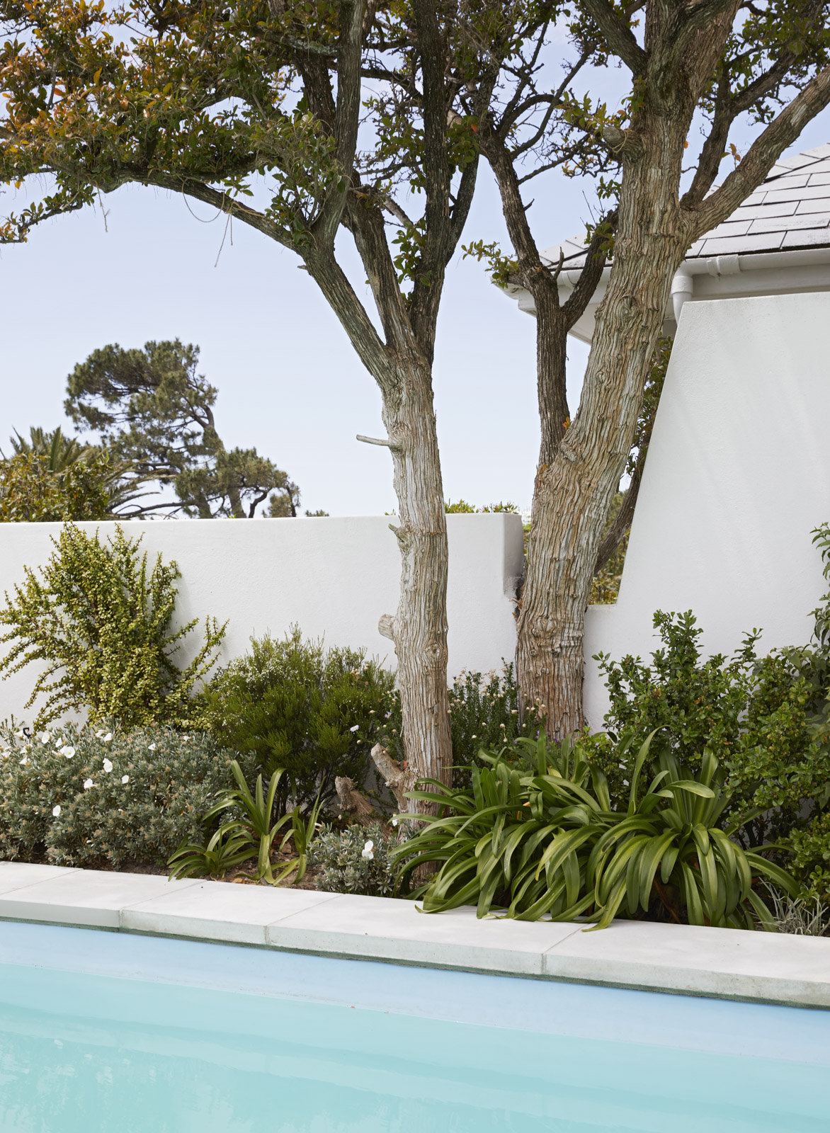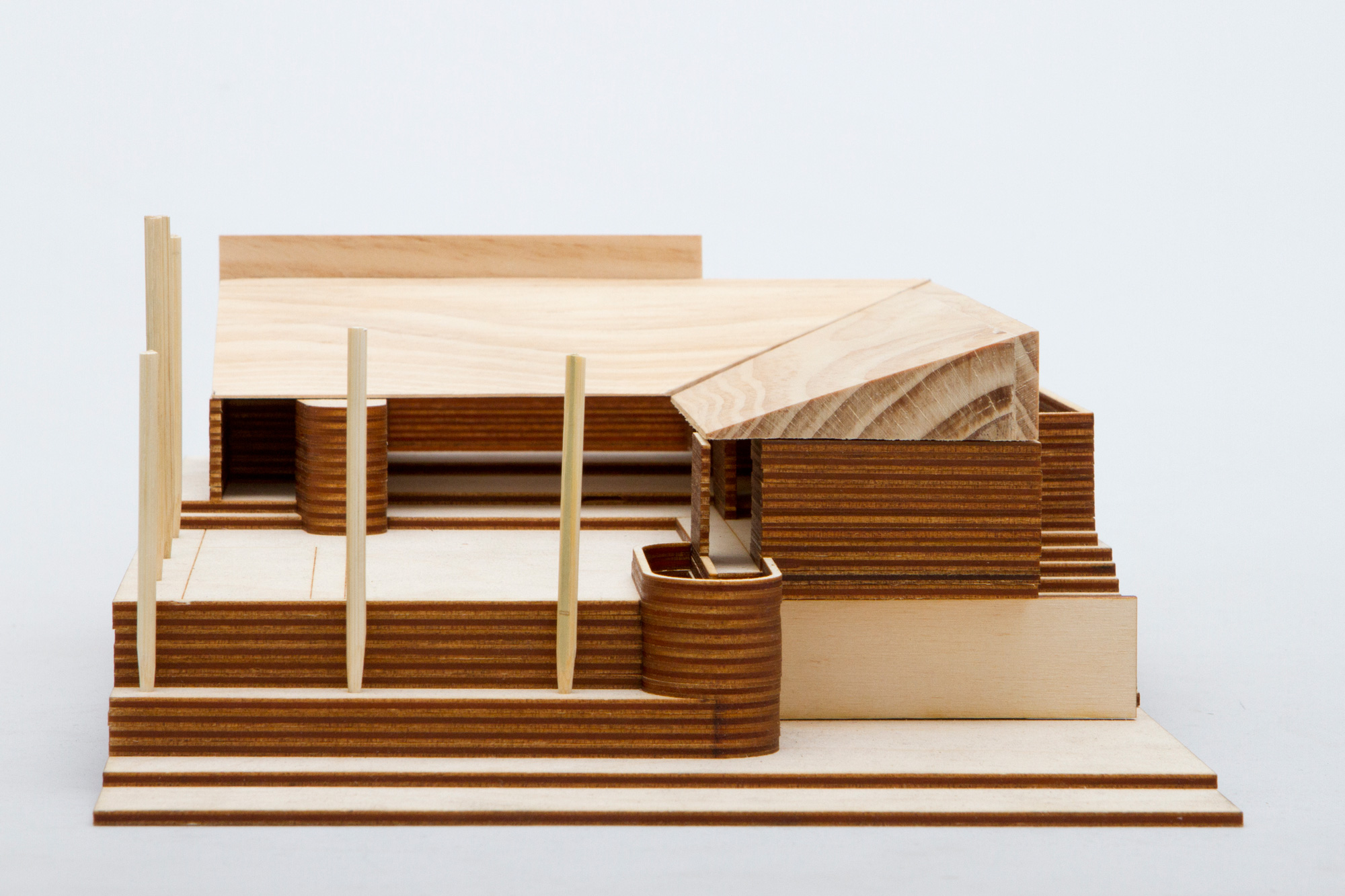This proposal for the renovation of a 1960’s house typical of the Oranjezicht suburb, seeks to create a humble, yet modern family home.
It was decided to keep this house to one level, utilising the budget to create more architectural, quality spaces, instead of stretching it to get more floor area from an additional story. This led to a rationale of enhancing rather than replacing, allowing the house to sit more comfortably within its context of single story pitched roof houses typical of its area.
While the footprint of the house remains much the same, the new living areas are conceived as a large void puncturing through the house – from the open garden on one end to an intimate courtyard on the other. The new roof is designed to add volume and bring light into the space, while the 3 small level changes allow views over the furniture to the garden beyond.
In collaboration with Werner Lotz

